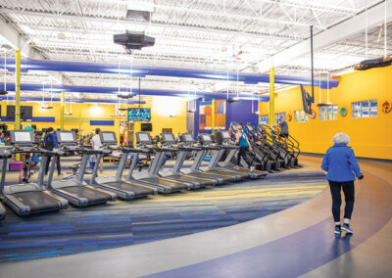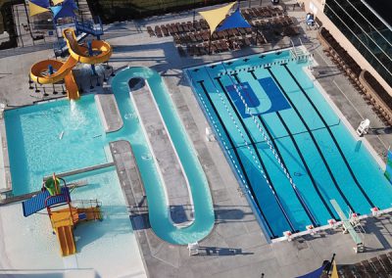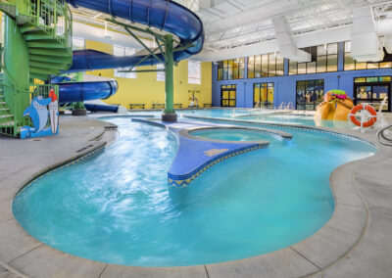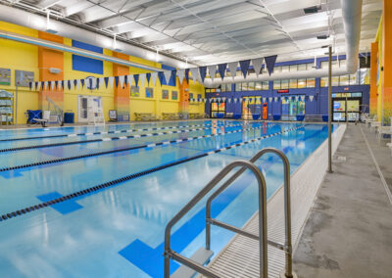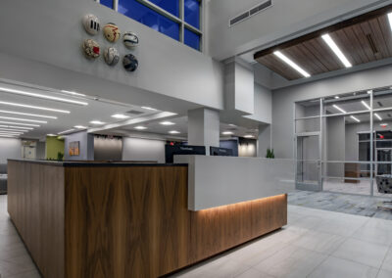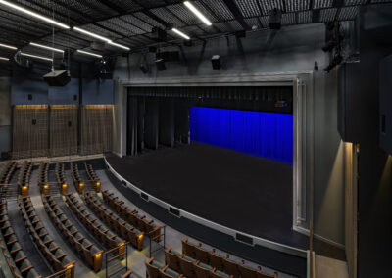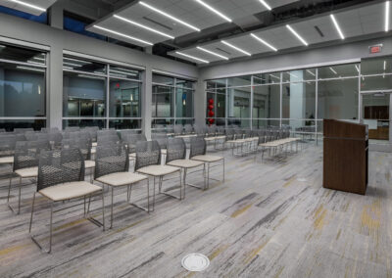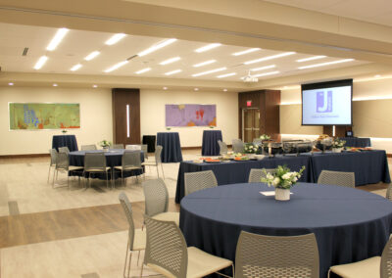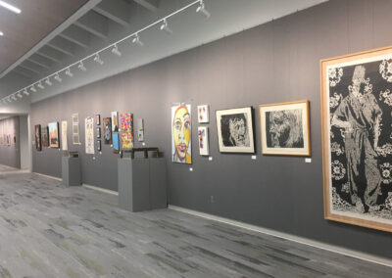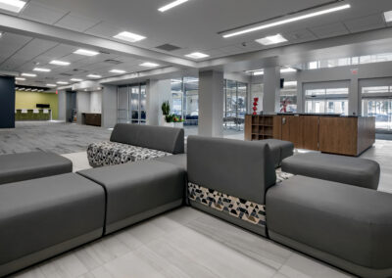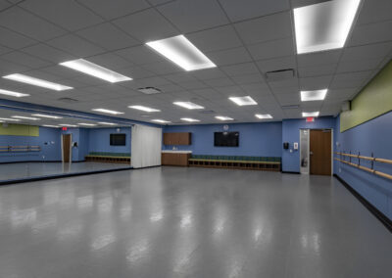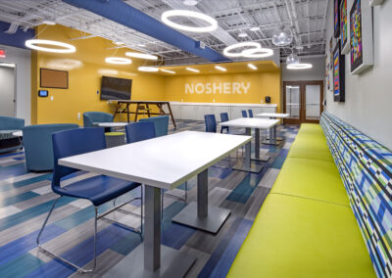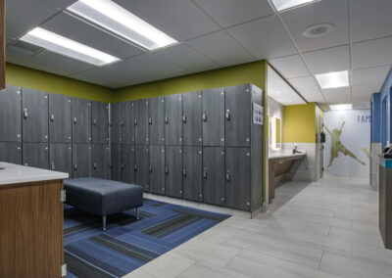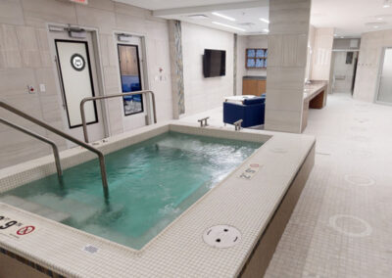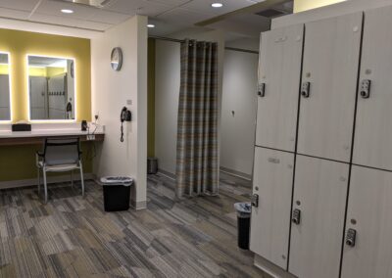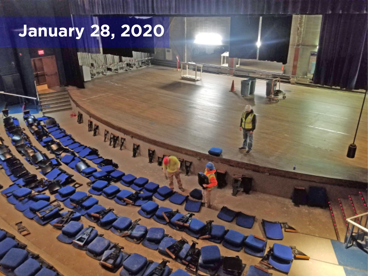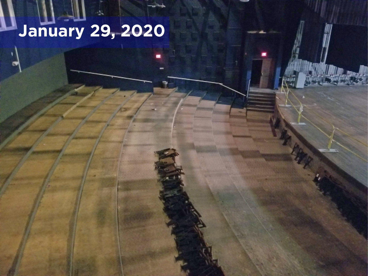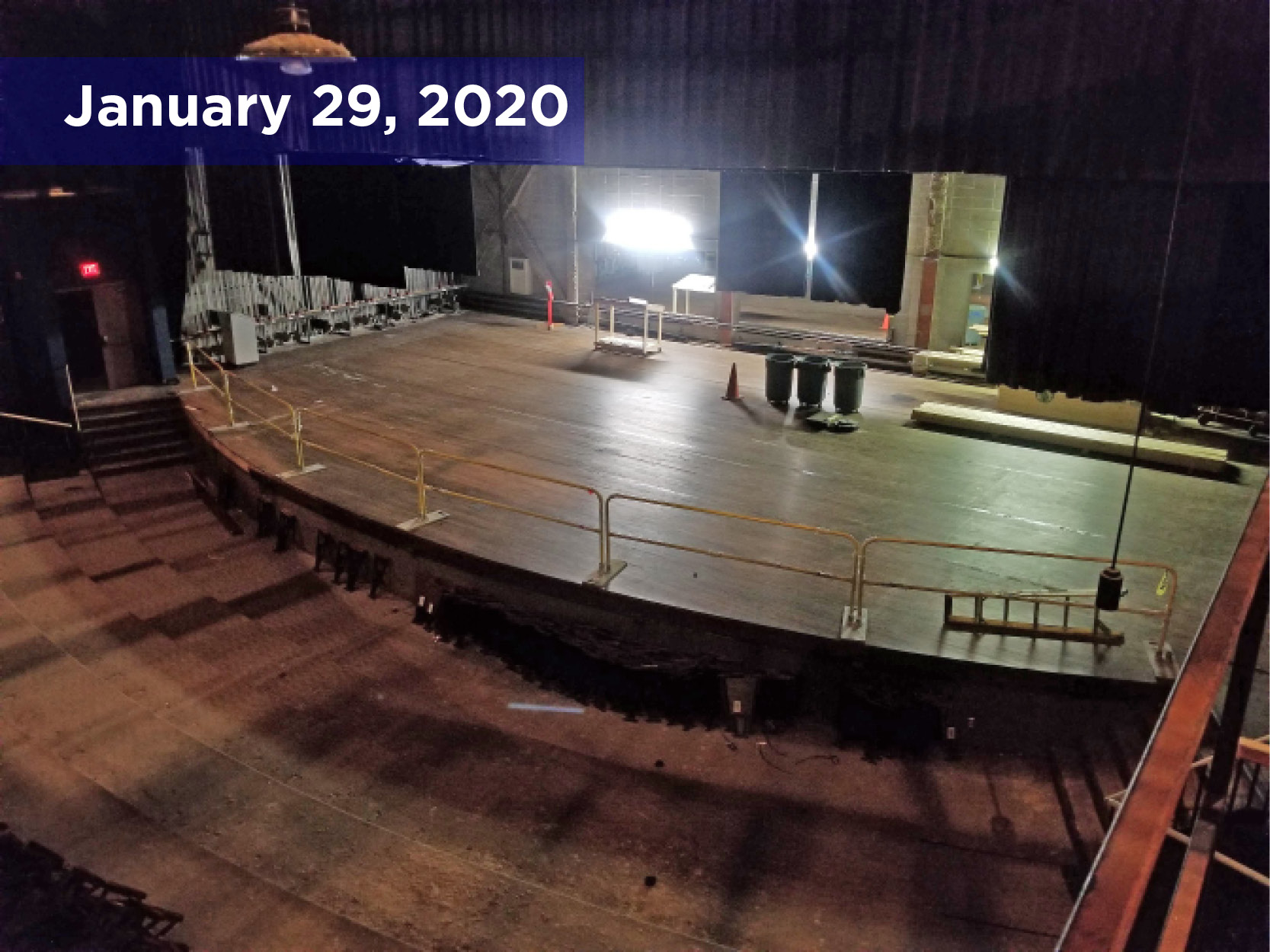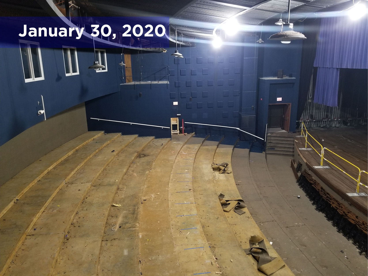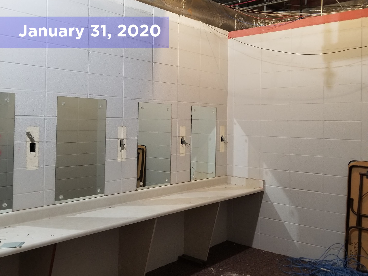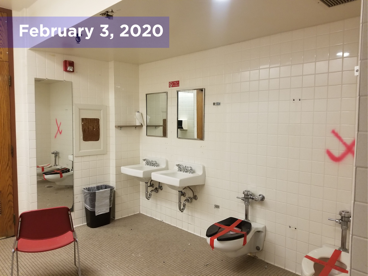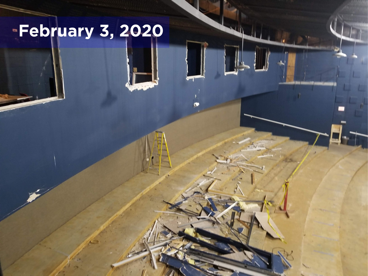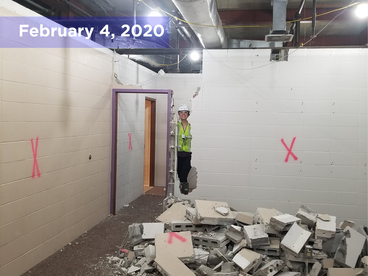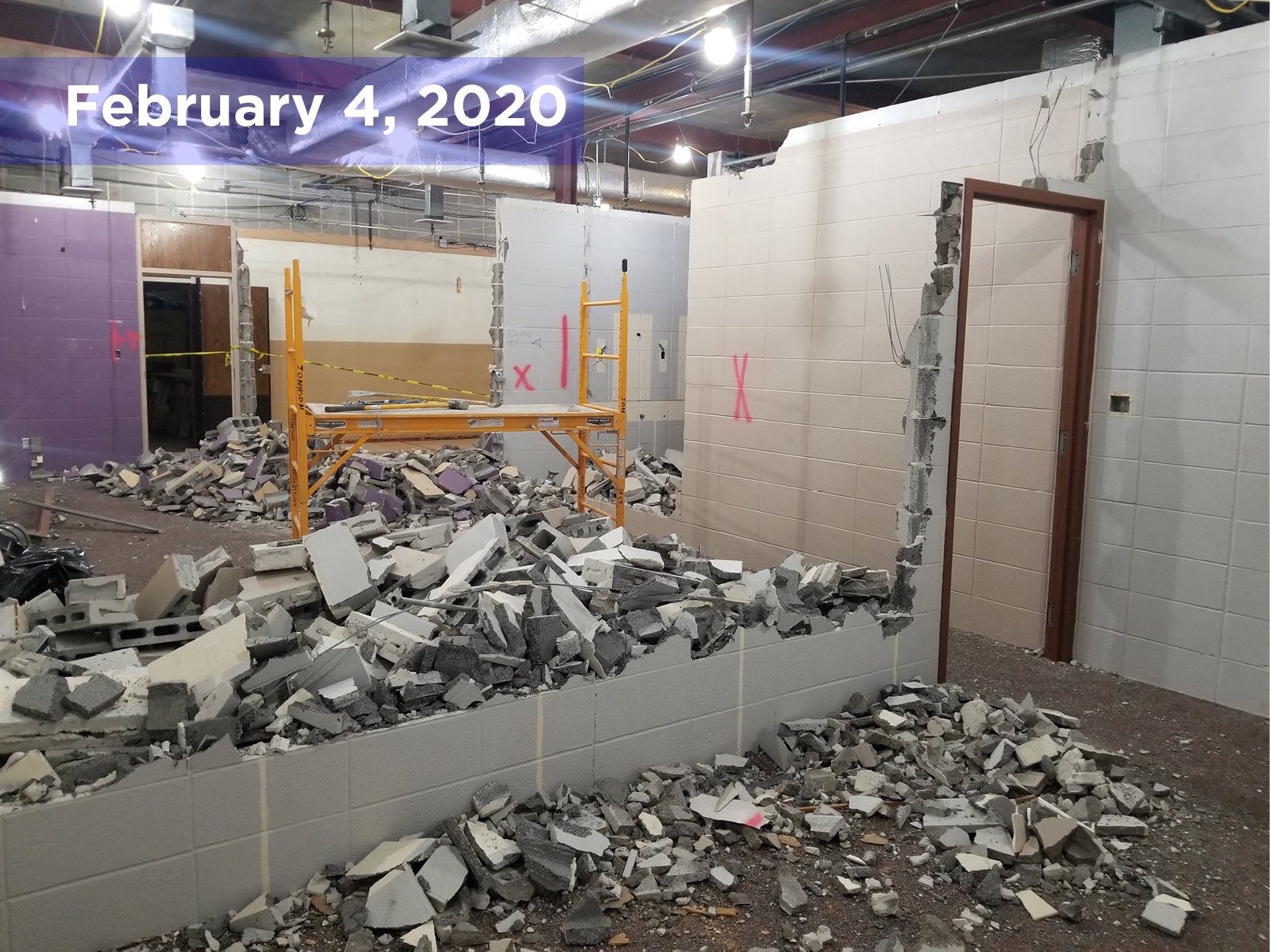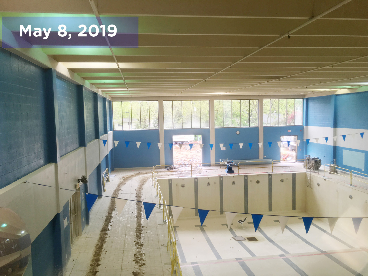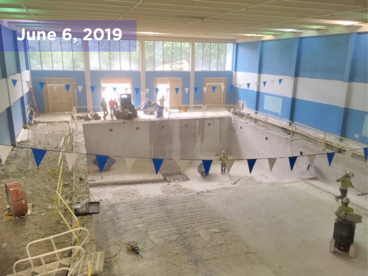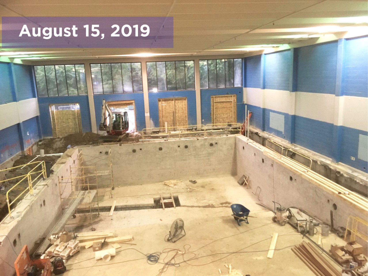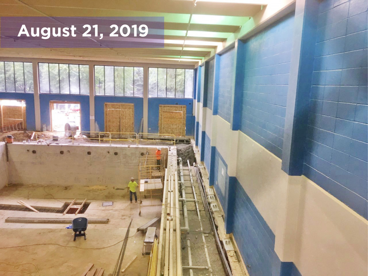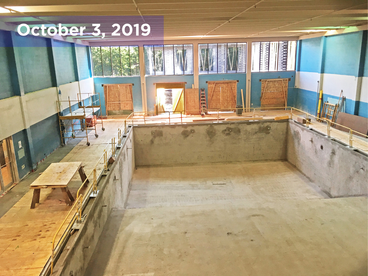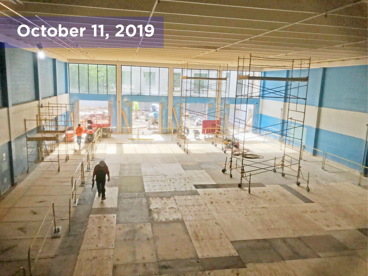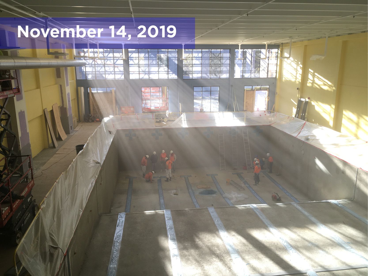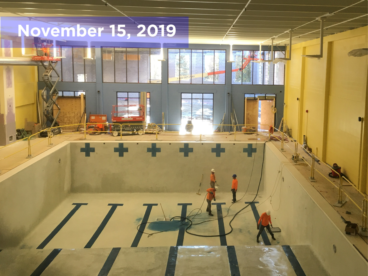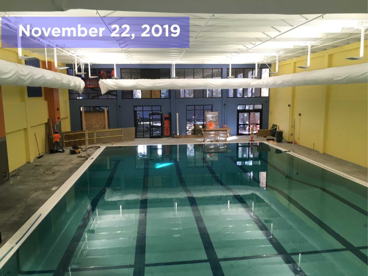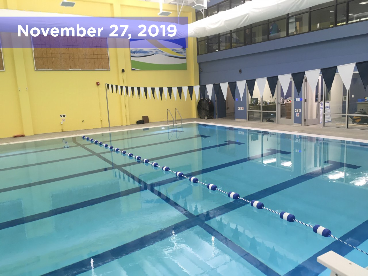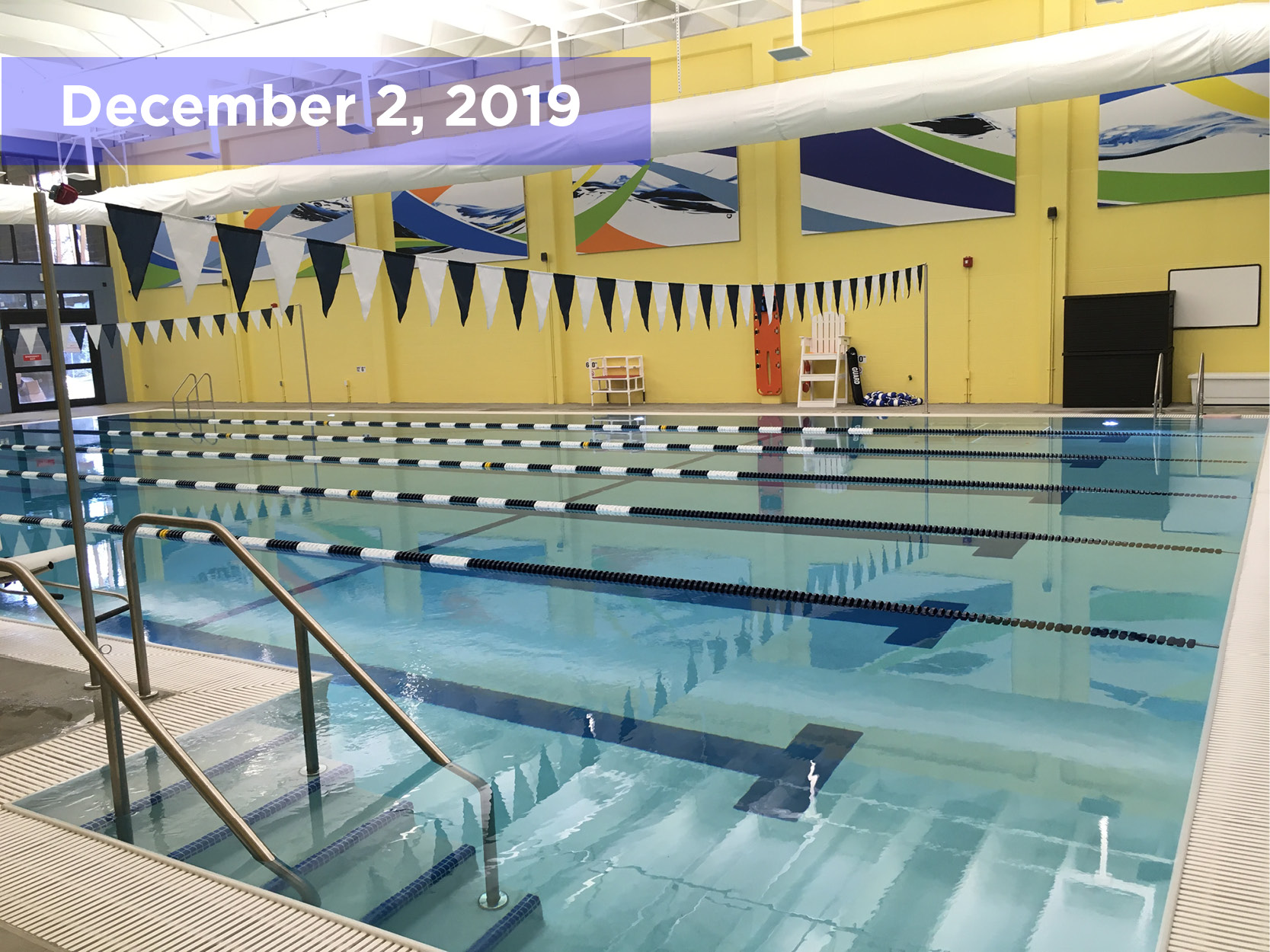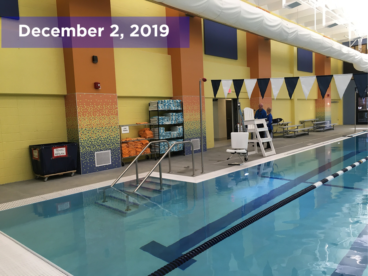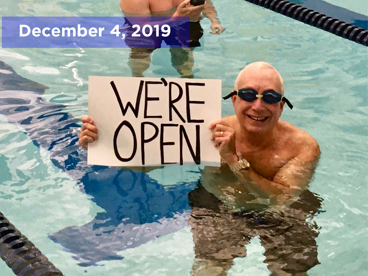Staenberg Kooper Fellman Campus Transformation Project
We are excited to announce our campus transformation is complete! In order to create an engaging campus that meets the needs of its 21st century visitors, we have updated spaces that needed remodeling, re-thinking spaces that could be better utilized, and matching the facility with the modern programming our staff is developing. Each campus renovation was done in accordance with our mission of building and maintaining a vibrant Jewish community, not only for today but for generations to come. We have appreciated your patience during this time and hope you enjoy the new spaces! If you have any questions please e-mail Phil Malcom at pmalcom@jewishomaha.org or Mark Martin at mmartin@jccomaha.org.
We extend our deep and sincere thanks to all of the Thank You Donors who have committed their support to the Staenberg Kooper Fellman Campus Transformation Project totaling almost $31M.
Before & After Photos
Campus Transformation
Commemorative Recognition Opportunities are still available.
Naming Opportunities for gifts of $10,000 and above are available. Please contact us at (402) 334-6443.
We invite EVERYONE to be a part of our campus transformation!
Please consider making a donation to the Federation Facilities Replacement Fund,
an endowment through the Jewish Federation of Omaha Foundation.
This fund will help keep our campus maintained for years to come!
Completed Projects
Phil Sokolof Fitness Center
Get your workout on at the Phil Sokolof Fitness Center. This spacious facility houses modern cardio and weight equipment, an indoor track and dedicated studios for cycling, functional training, pilates reformer and group exercise classes.
Goldstein Family Aquatic Center
A popular summertime destination, the beautiful Goldstein Family Aquatic Center features an aqua play unit & dump bucket, splash pad, leisure pool & zero depth entry area, lap pool, lazy river, water slide, aqua climbing wall, and diving board.
Baker Family Leisure Pool
Swim year-round at the Baker Family Leisure Pool! This beautiful space offers the opportunity to enjoy family swim time beyond the traditional summer season. This aquatic facility features a leisure pool with zero-depth entry, water slide, lazy river, water therapy vortex, and ADA wheelchair lift.
Schlessinger Family Lobby
The Schlessinger Family Lobby is a bright and welcoming front door to the revitalized Federation campus. This is the entrance to the Learning Commons that includes the Benjamin and Anna E. Wiesman Family Reception Room, Milton Mendel & Marsha Kleinberg Hall of History and Blumkin Family Institute for Holocaust Education Learning Center.
Alan J. Levine Performing Arts Theater
Leave the world behind when you enter the Alan J. Levine Performing Arts Theater. This beautiful 317 seat venue features cutting edge A/V, lighting, and acoustic systems – all designed to provide an immersive experience for every audience member. The new Nelson and Linda K. Gordman Black Box Theater provides an on-stage audience experience allowing for smaller, more intimate productions.
Benjamin and Anna E. Wiesman Family Reception Room
This versatile space is perfect for a professional development workshops, corporate gatherings, club meetings, bridal showers and more.
JCC Art Gallery
From historical and educational exhibits to beautiful displays of local, national, and international art, our Gallery hosts a wide array of content. Located just next to the Alan J. Levine Performing Arts Theater in the Staenberg Omaha Jewish Community Center, the Gallery provides individuals an excellent opportunity to immerse themselves on culturally enriching exhibitions.
Learning Commons
The Learning Commons is a great space to grab a cup of coffee and meet up with a friend. Books are on display from Kripke Jewish Federation Library Collection. These resources are available for you to browse while you are here or check out to take home. This space is connected to the Benjamin and Anna E. Wiesman Family Reception Room, Milton Mendel & Marsha Kleinberg Hall of History and Blumkin Family Institute for Holocaust Education Learning Center.
Marlene and Marty Staenberg Arts & Education Corridor
Discover the joy of dance, theater, and music within the Marlene and Marty Staenberg Arts & Education Corridor. Here you will find four dance studios, two music studios, and a space dedicated to the construction of costumes. Our Simon Family Dance Academy makes top quality dance instruction accessible to the community. Classes are offered in nine specialized areas of dance and are open to ages three through adult.
Family Changing Area
The Family Chaning Area is located off of the indoor aquatics area. This space includes private changing rooms with toilets and showers. This space was made possible by a generous gift from the Singer, Kutler, and Kugler Families
Health Spas
Renovation of the Men’s & Women’s Health Spas included a complete overhaul of the spaces with all new fixtures and furnishings. Amenities in both spaces will include: Whirlpool, Dry Sauna, Steam Room, Massage Therapy Studio, Lounge Area with TV, Personal Lockers, Towel Service.
Virtual Update Dec. 4th, 2020
Theater Rennovation
We express our sincerest thanks to all those who made this vision a reality and to our members for their patience during this process. Click through the slides to see the renovation process of the Alan J. Levine Theater.
Indoor Lap Pool
We express our sincerest thanks to all those who made this vision a reality and to our members for their patience during this process. Click through the slides to see the renovation process of the indoor lap pool.


